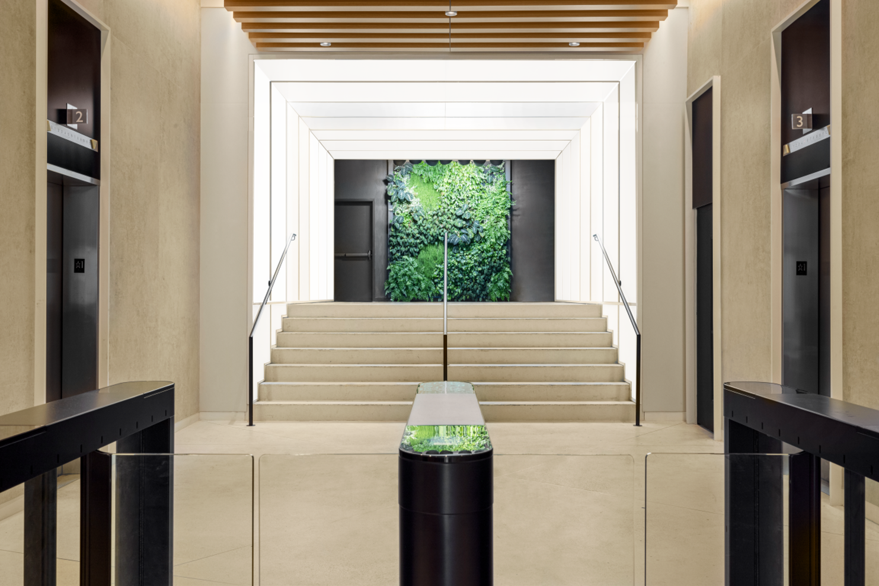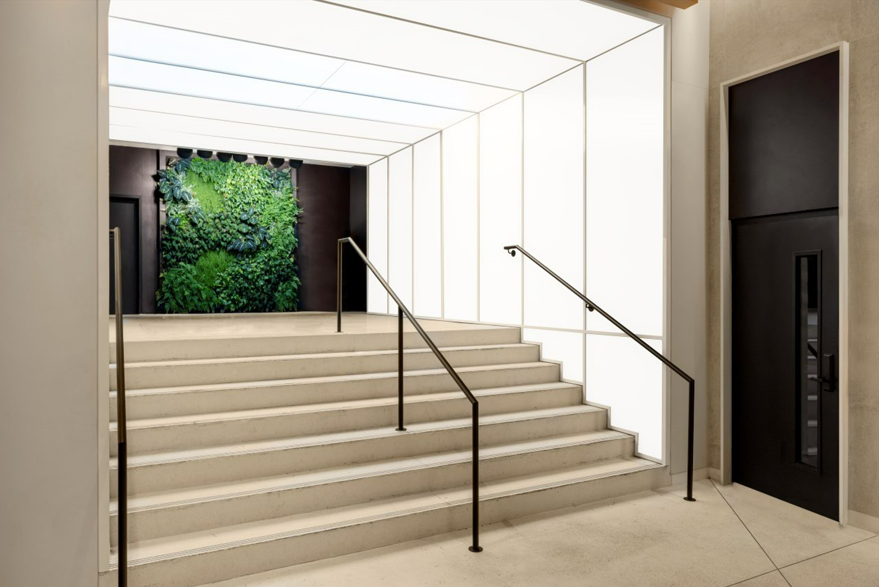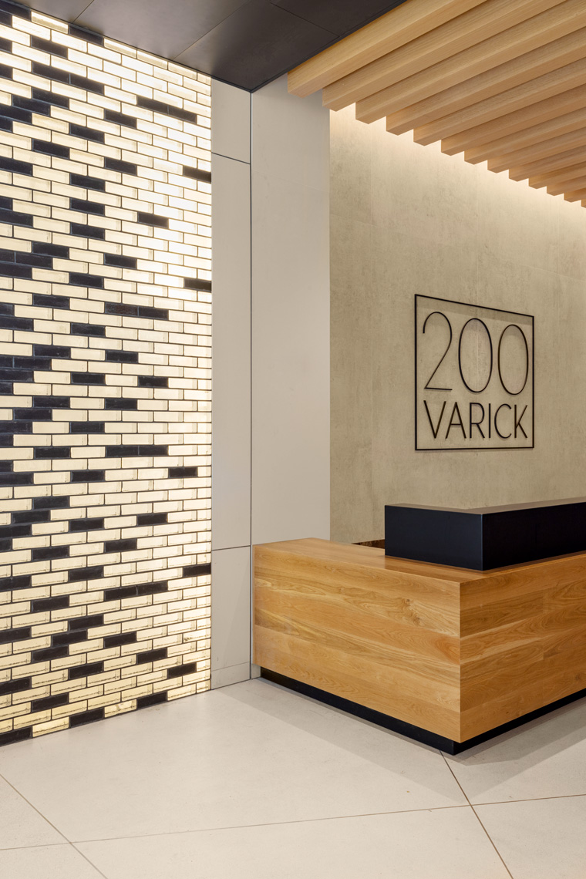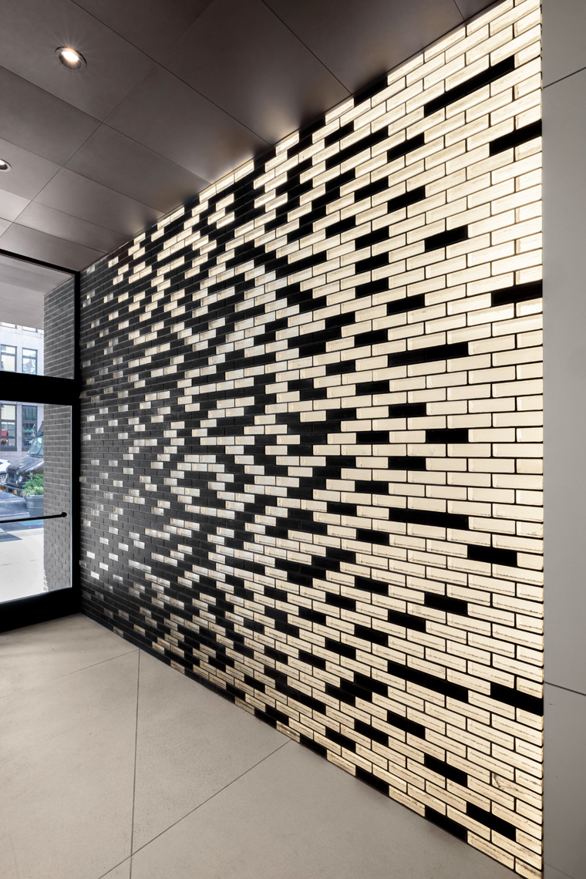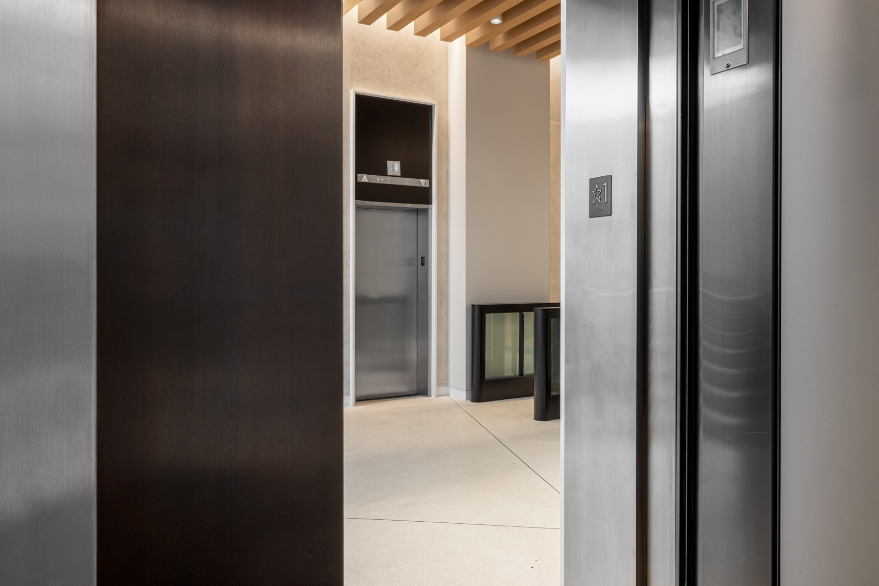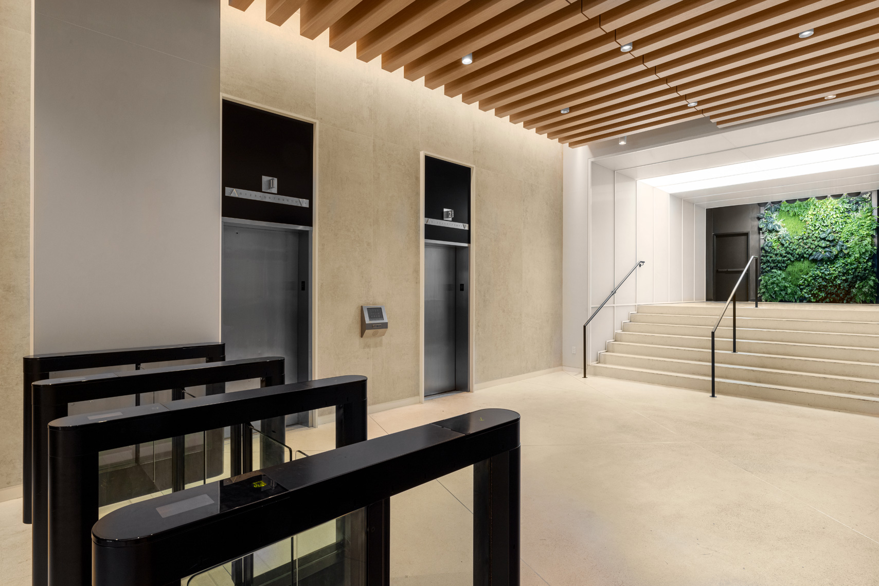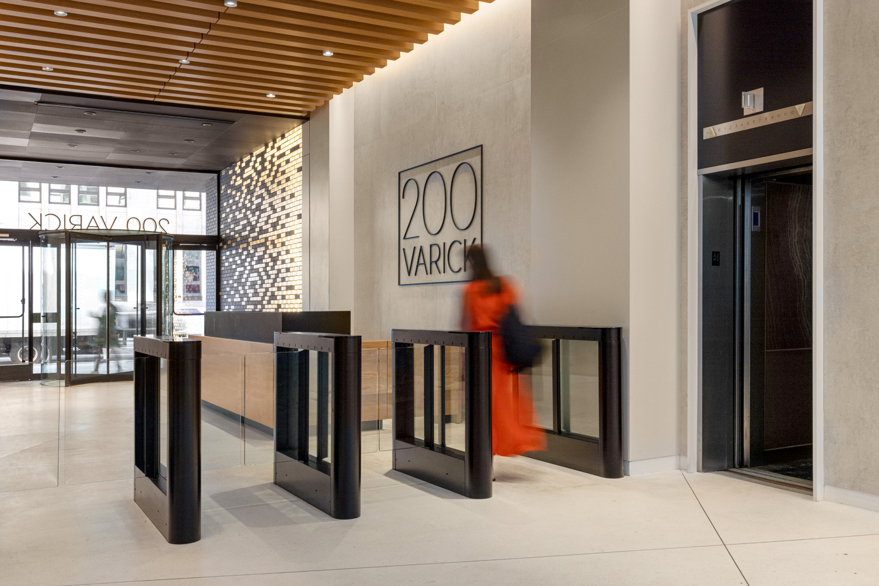200 Varick st.
About the project
A 12-story, 490,000-square-foot office building in lower Manhattan’s Hudson Square district, designed by architect Frank S. Parker and completed in 1927 to serve the printing industry, is entering a new era of high-tech and multi-media businesses would have seemed highly improbable just a few years ago. However, 200 Varick Street, spanning Houston and King Streets just west of trendy SoHo, is now part of a neighborhood transformation. BR Design’s goal in creating a new ground-floor lobby for 200 Varick Street was to connect the building’s historic ties to the printing and graphic arts industries, as desired by the landlord, with the new generation of businesses. Its
solution is a chic, luxurious and unmistakably modern environment combining the imagery of black metal hardware (like the massive
printing presses that once filled the building), and walls of black and white marble and exposed brick (like printer’s ink on the printed
page), with a terrazzo floor, wood trellis ceiling and dramatic lighting (expressing stylish modernity). The outcome is a fresh environment
that tenants and visitors find reassuringly solid yet irresistibly dynamic.
