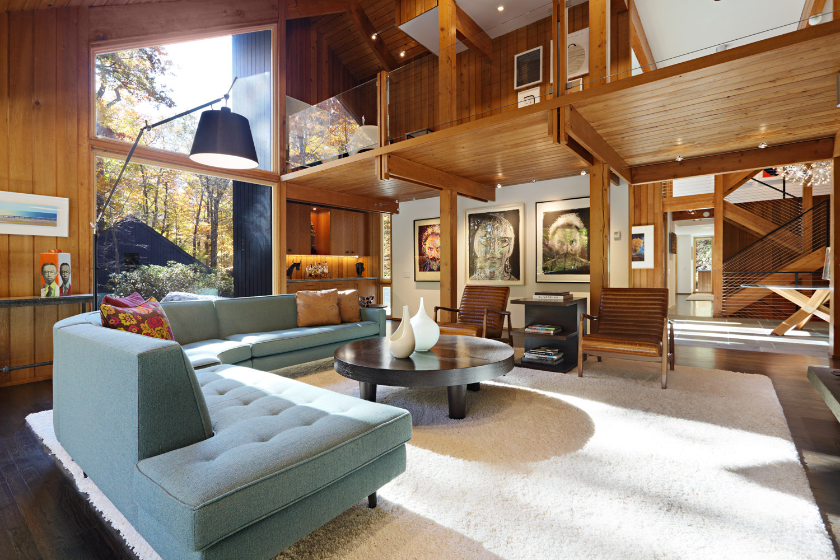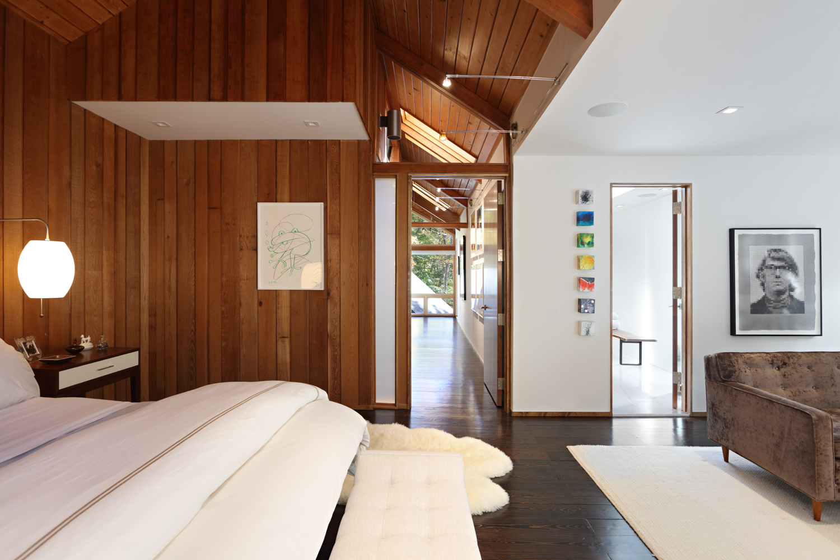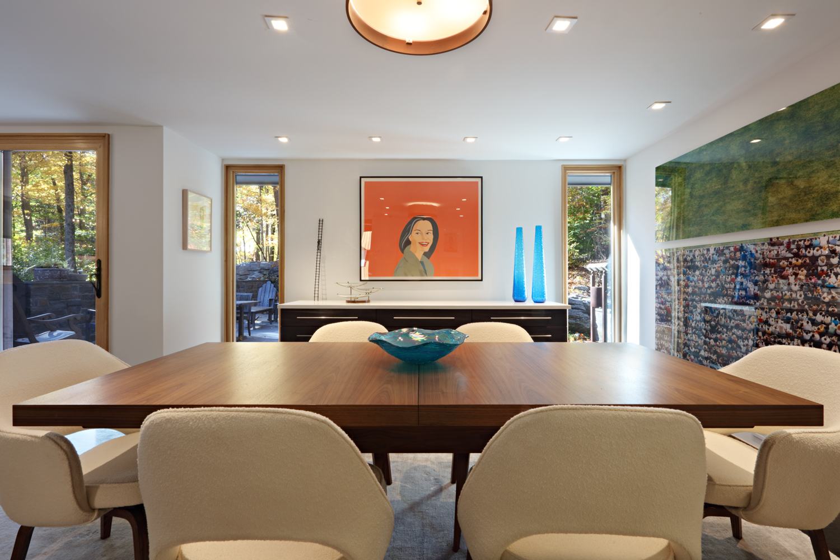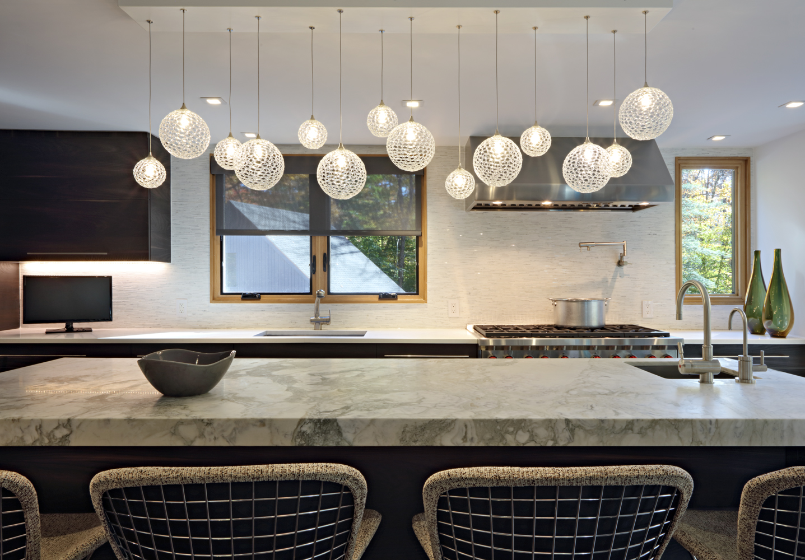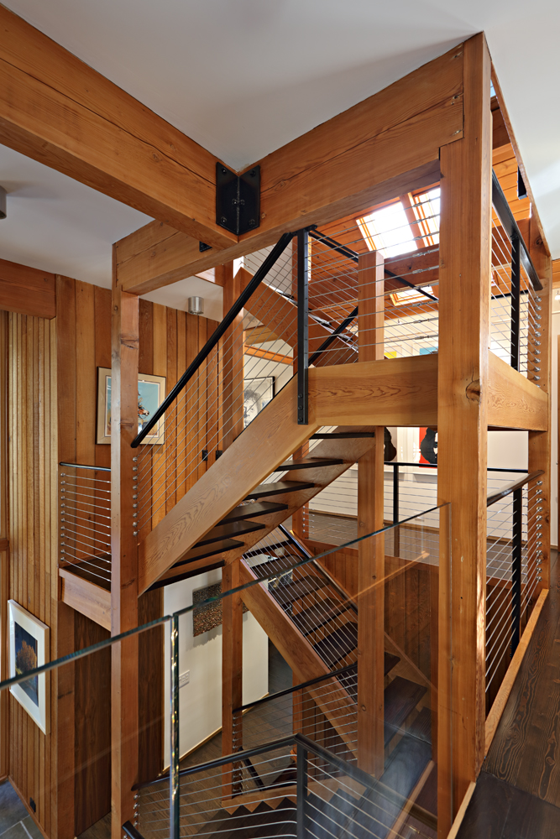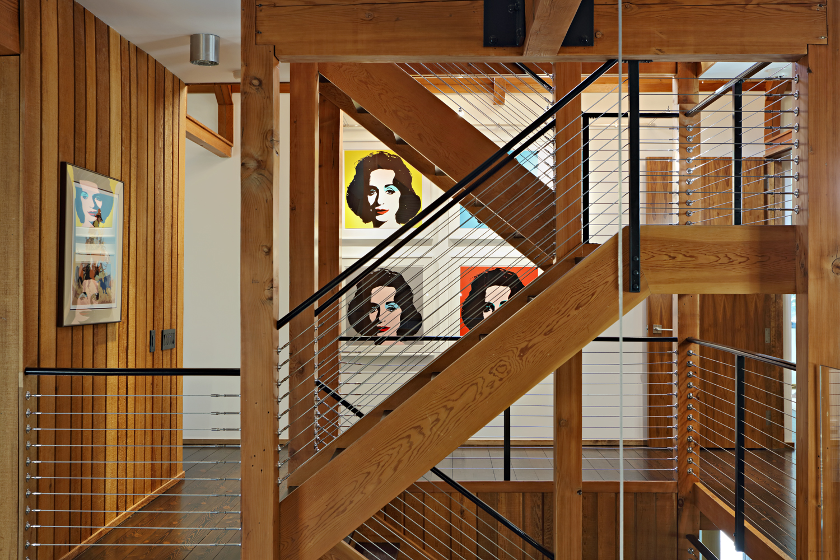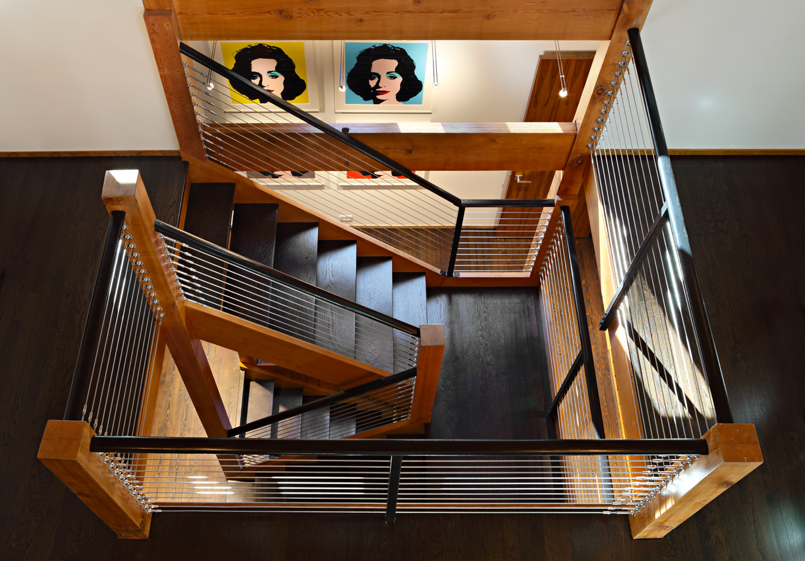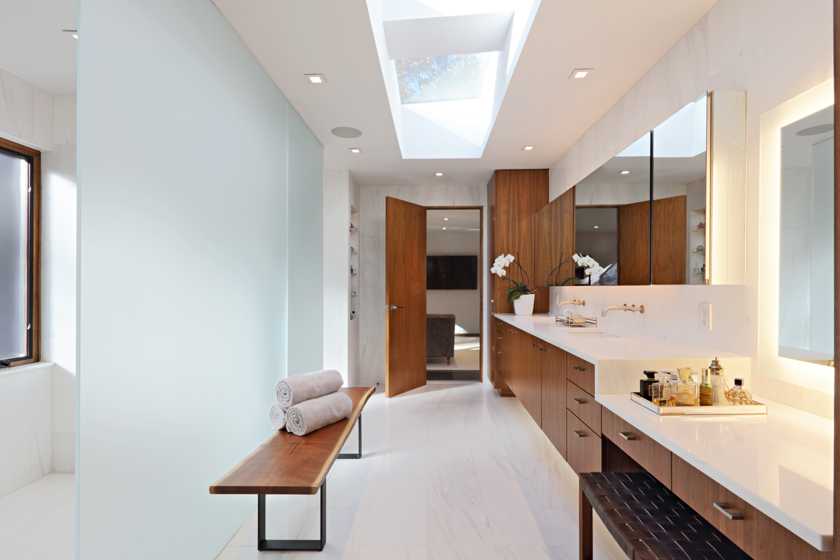Greenwich Residence
Greenwich, CT
About the project
BR Designs challenge was to introduce contemporary technology, accommodations and amenities while preserving the wood structure’s original character. The completed renovation produced a remodeled kitchen, new guest bath, and new wine room for the first floor. On the floor a new cable strung stair, elevated walkway and mezzanine and new master suite. The resulting space was fresh and timeless, artfully blending new construction and maintaining the original funky tree house feel.
- 5,000 Square Feet
- 1960s Single Family House
- 2 Story Entryway
- Wine room
- Cable Strung Staircase
