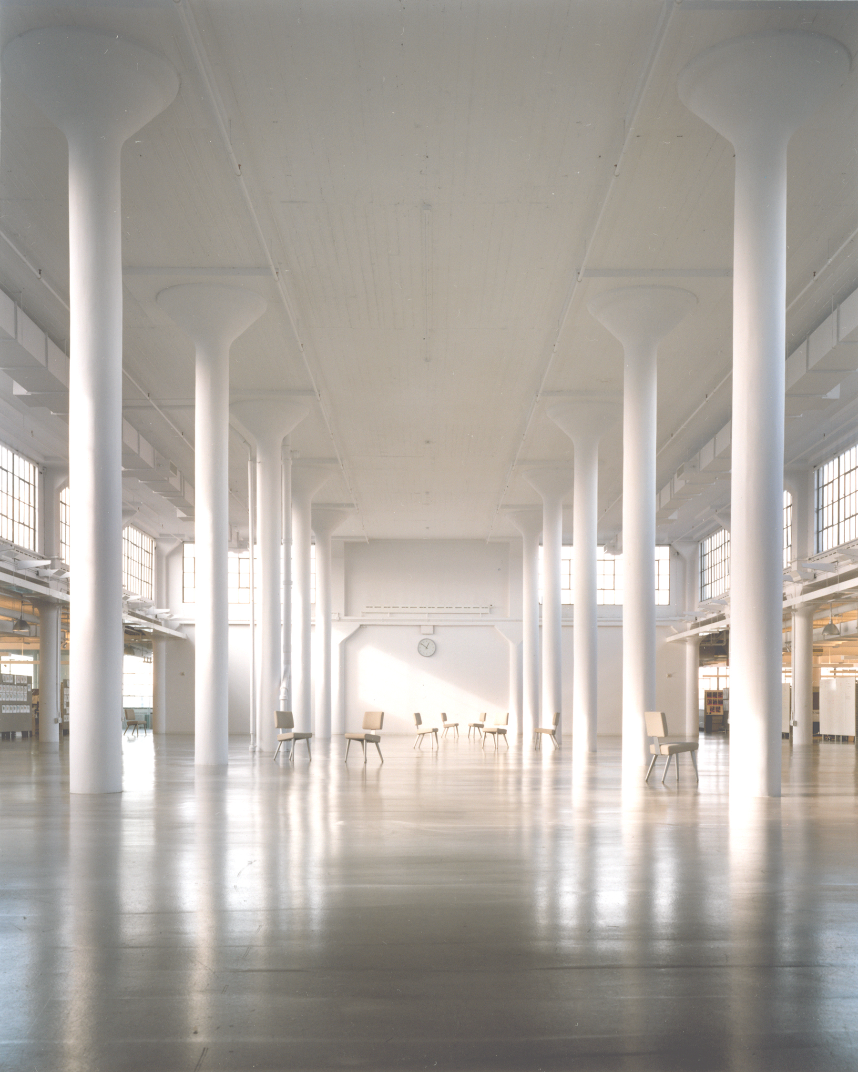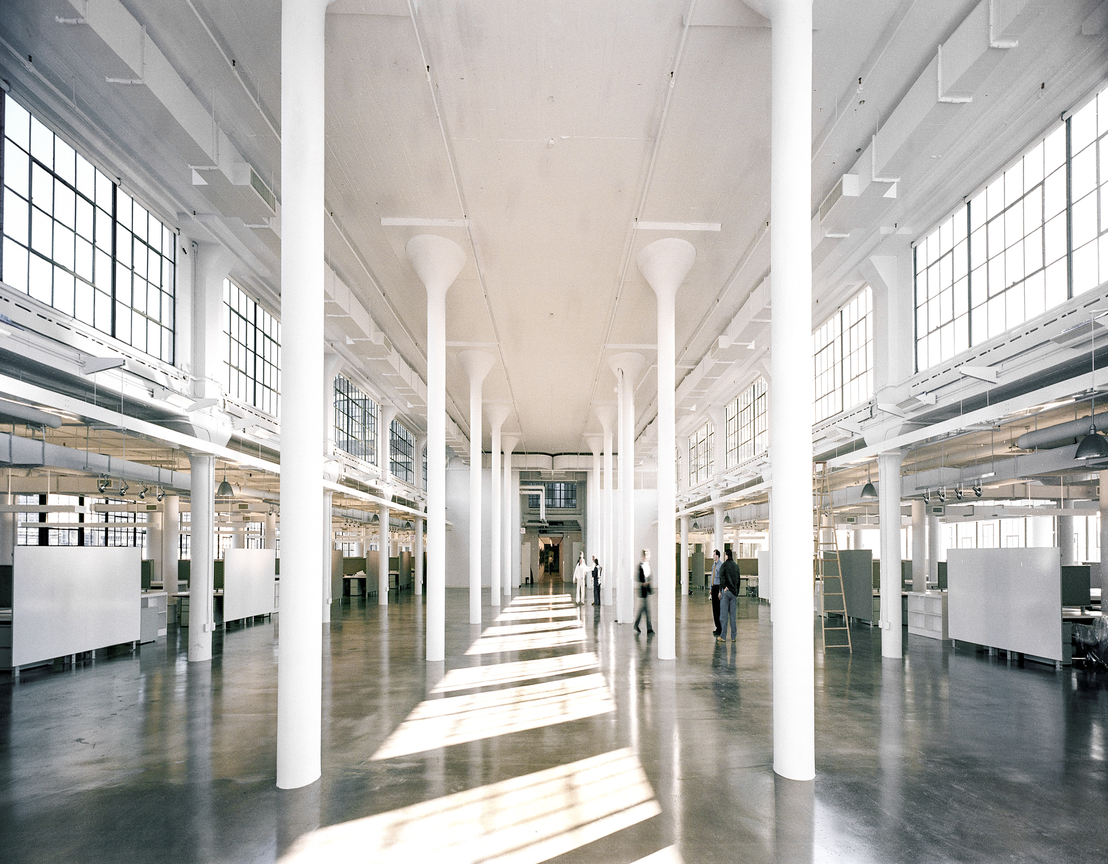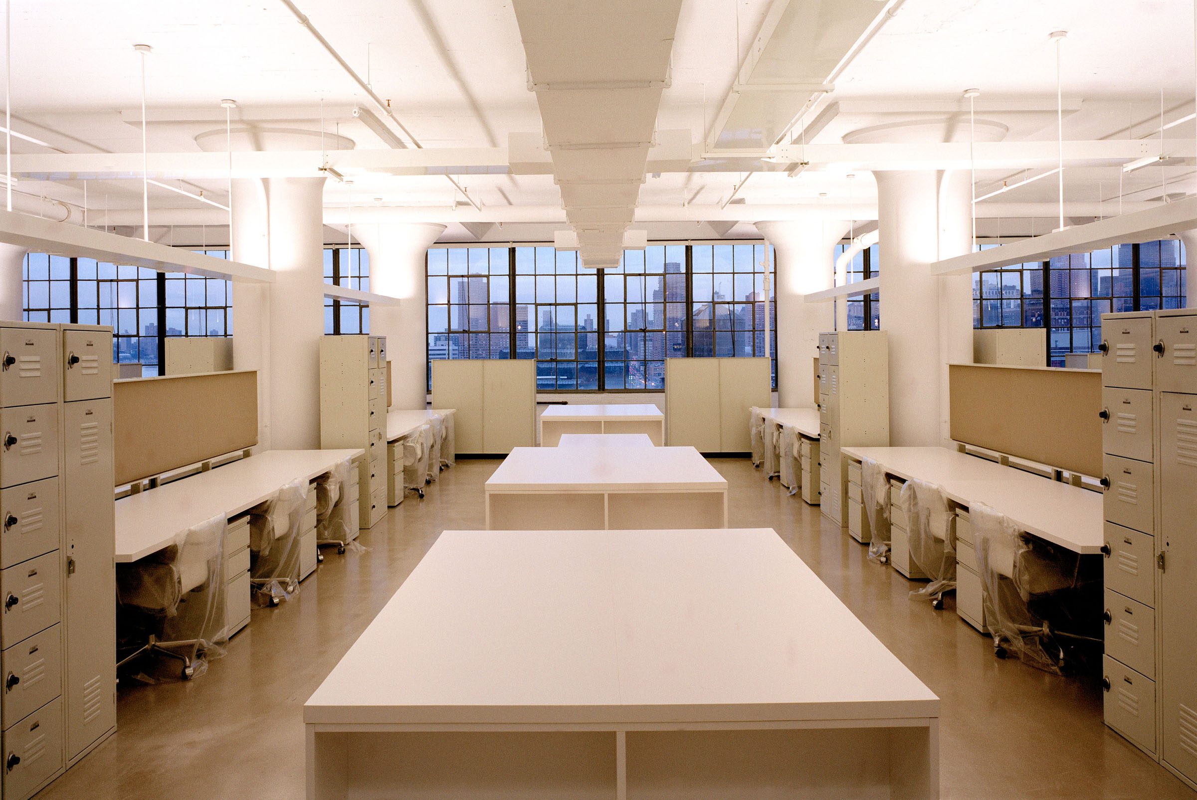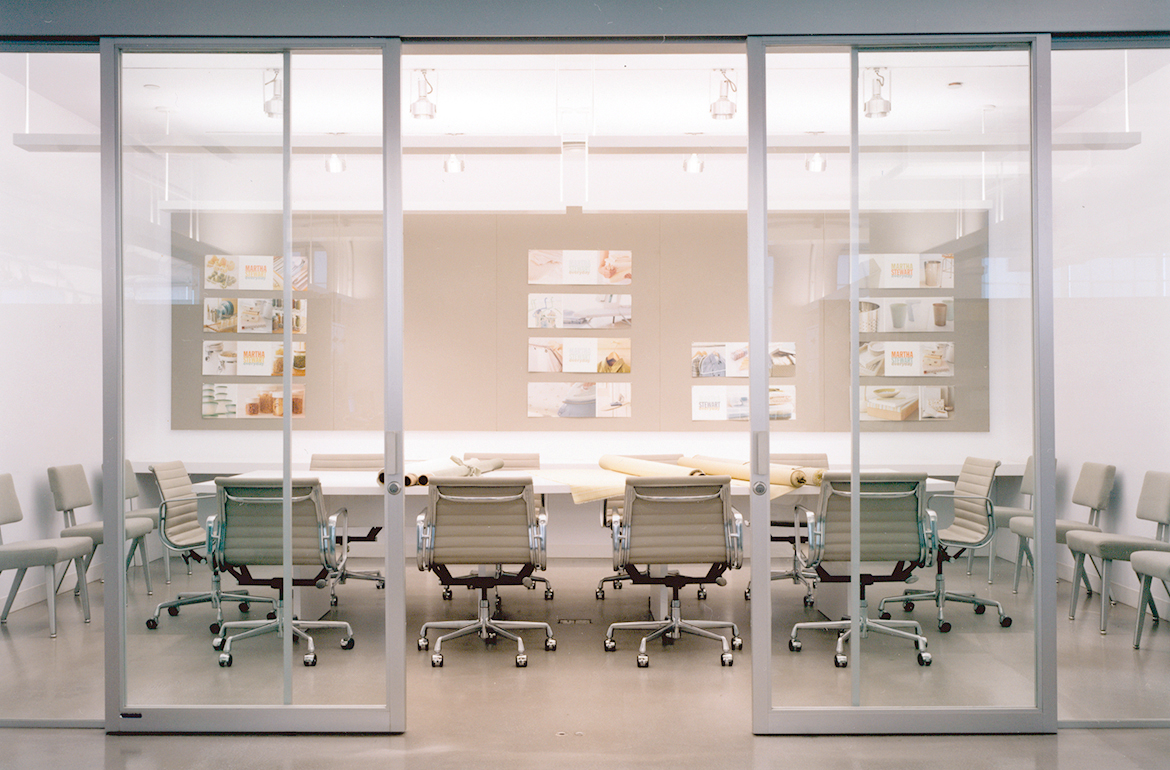martha stewart omnimedia
New York, New York
about the project
The one-story, 150,000-square-foot New York office for some 500 employees of Martha Stewart Living Omnimedia doesn’t resemble the domestic settings that appear in the media company’s books, magazines, catalogues, television programs and product packaging. However, it has been planned, designed and constructed with the same meticulous care. BR Design, serving in the role of associate architect to the firm of Daniel Rowen Architect, has provided space planning, design development, construction documents and project management for this ambitious facility. Located within the Starrett Lehigh Building, an Art Deco-style industrial landmark structure, the award-winning space uses an “open architecture” approach to planning that preserves much of the powerful, original interior architecture. Yet the design provides maximum flexibility and deep penetration of natural light and views to such facilities as photography studios, test kitchens, prop library, woodworking shop, merchandising center, computer facilities, and open plan and private offices. The offices themselves are specially configured to maintain the overall feeling of openness. For example, a custom-made workstation for open areas has been created from an industrial “kit of parts” to encourage communication and collaboration. As for private office spaces, they are located along the interior with full-height glass fronts to take advantage of the inward transfer of natural light. Quite impressive
for a behind the scenes workspace that the company’s customers will never see.








