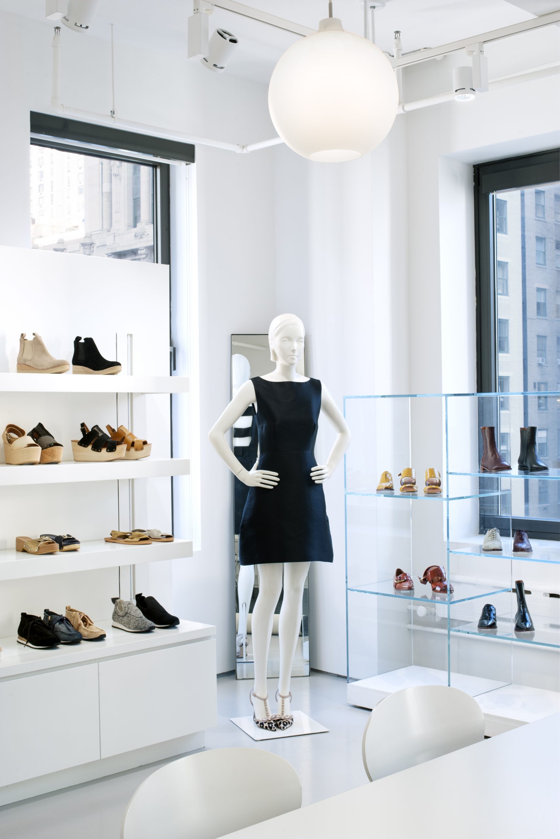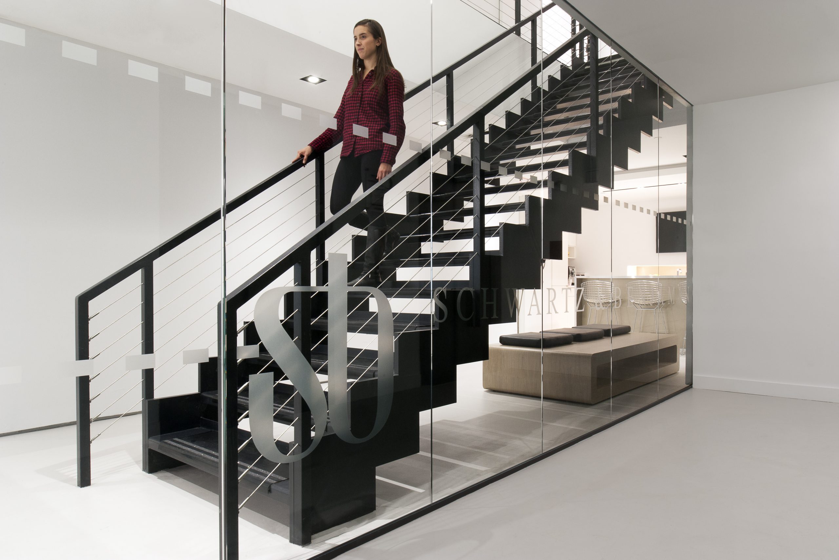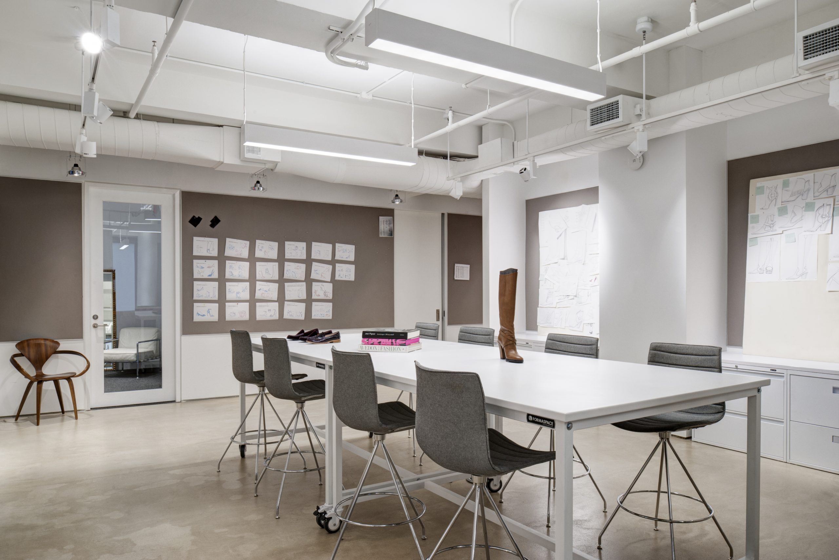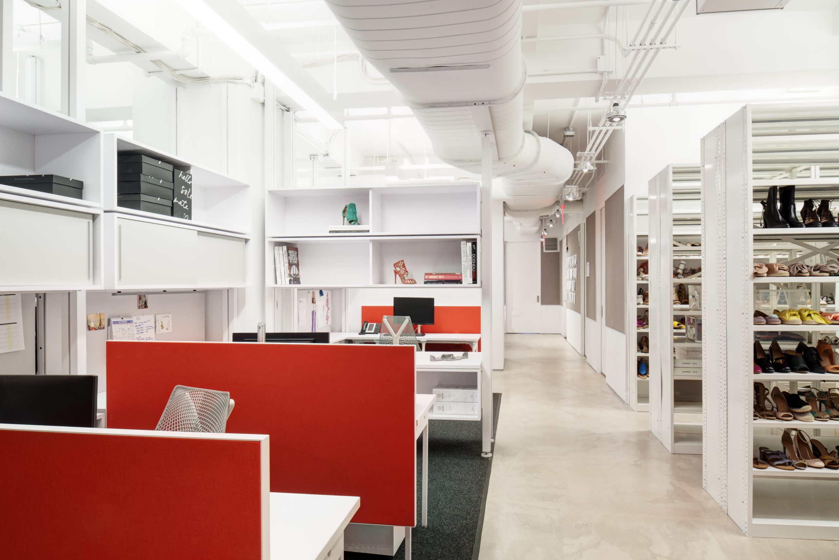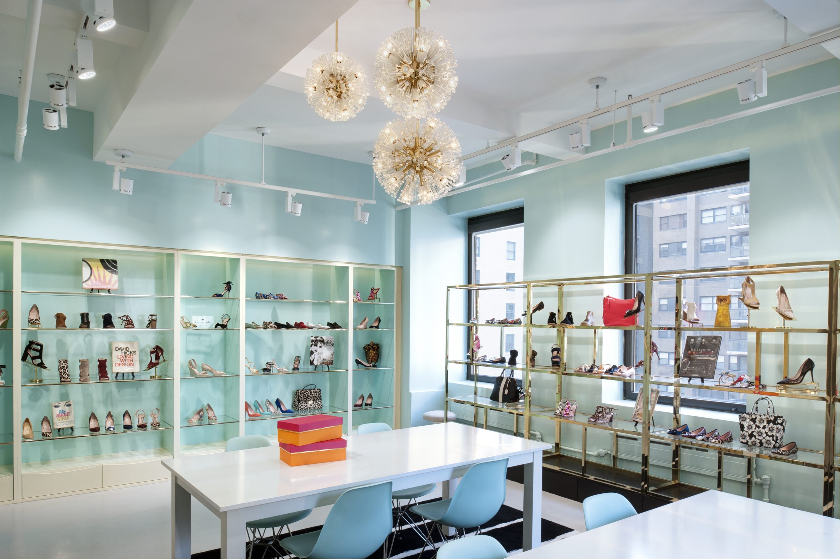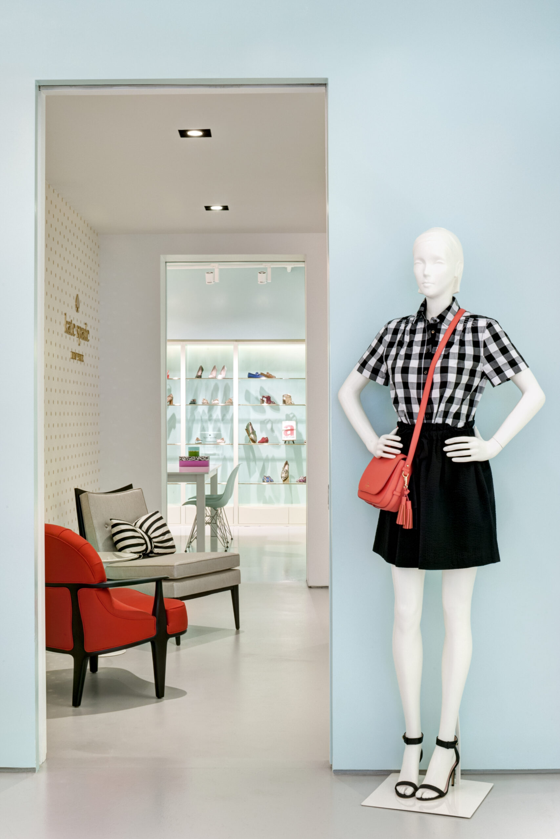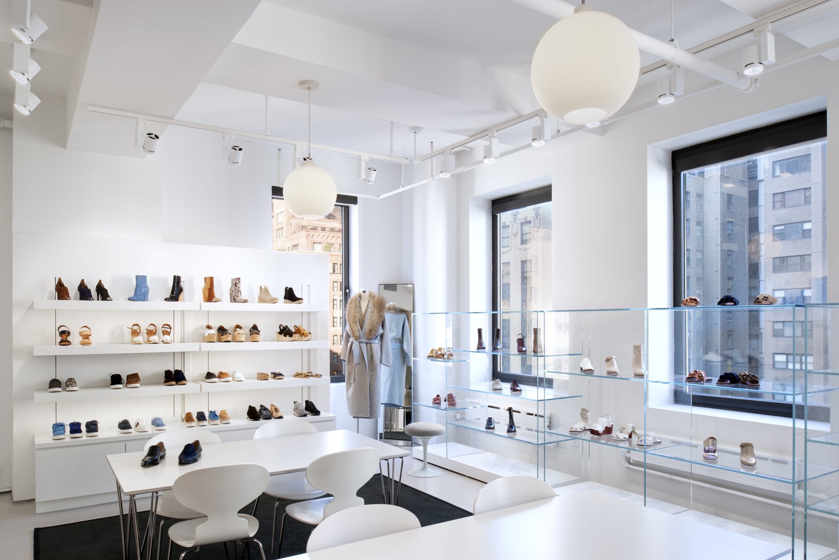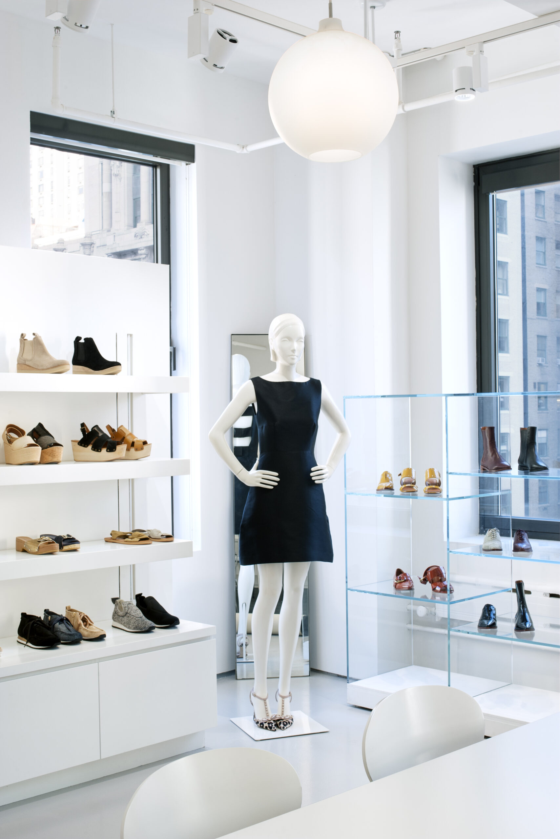Schwartz & Benjamin
New York, New York
About the project
Schwartz & Benjamin is a family-owned footwear licensing company founded in 1923. Working with such leading brand-name fashion houses as Kate Spade, Rebecca Minkoff, Alice+Olivia, and Derek Lam, Schwartz & Benjamin
serves retailers, distributors and consumers in North America, Europe and Asia. The company’s recently completed, three-floor, 15,000-square foot New York office, housing 40 employees in sales showrooms and a product development studio, was designed by BR Design Associates to support its roles as a designer, manufacturer, importer and distributor. Schwartz & Benjamin represents multiple businesses with strong brand identities. The project’s chief design problem was to create a unified, cohesive gallery-like space where the different partners occupy separate galleries within the architectural envelope. The space includes showrooms, open offices,
private and semi-private offices, conference rooms, open storage, print/copy areas, reception, lounges, pantries and elevator lobbies. The 9th floor houses the production team; on the 10th floor showrooms share space with reception, customer pantry and offices for brand management, and the 11th floor pairs showrooms with offices for executives and sales team members. Together they show how effectively color, lighting and furnishings can differentiate the perception of space.
- Three Floors 15,000 SF
- Sales Showroom & Product Development Studio
- Designer, Manufacturer, Importer & Distributor
-
The space includes showrooms, open offices, private and semi-private offices, conference rooms, open storage, lounges, pantries, reception and elevator lobbies.
